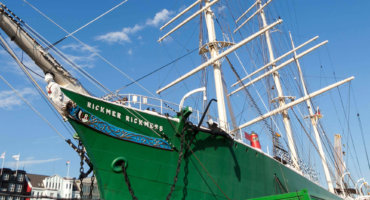Malzfabrik
4 floors – 4 individual scopes for design
The industrial monument Malzfabrik has its very individual charm and offers room for new impulses and creative events. The location is ideal suited for product presentations, art exhibitions, parties and bigger corporate events and workshops. In 9 buildings with nearly 27.500 square meters in addition to 15.500 square meters of outdoor areas this areal offers various renovated event locations as well as bare factory halls that can be used for your events.
The historic tile building has four floors that form a unique multifunctional event location. The machinery hall with steel beams, trolleys and a tiled floor offers space for up to 800 people on 425 square meters. Stage your musical events, galas, presentations and much more in this industrial atmosphere. Going up one level, you get to the Speicher. With the adjacent sun terrace and a stunning view over the malt factory its a perfect location for club events on 370 square meters. The Bergstübli is the smallest of the four areas for a small event or a cozy dinner.
The light-flooded yard and the cabinets are located on the ground level, the art center of the Malzfabrik. The cellar has become an atelier and workplace for professional artists supporting contemporary fine arts. It aims at bringing together different types of arts to foster a constructive exchange among the artists and with the audience. The white rooms with historic transom windows are ideally suited for exhibitions, presentations, workshops and fairs.
-
Umspannwerk Kreuzberg
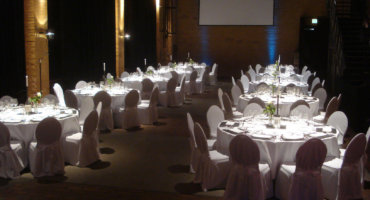
-
Tube Station
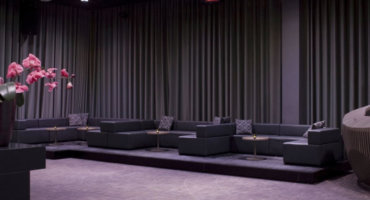
-
Meistersaal
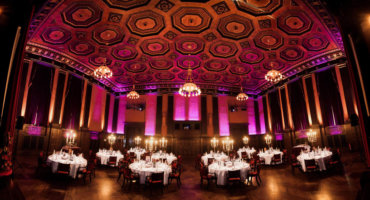
-
ewerk
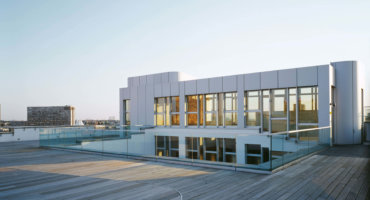
-
Felix ClubRestaurant
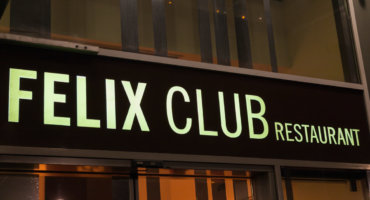
-
Kunztschule
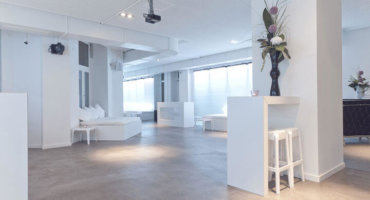
- Orangerie Charlottenburg
-
Palisa.de
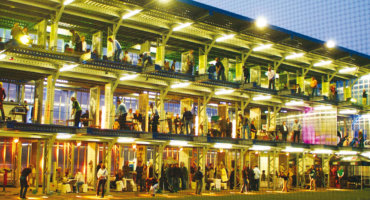
-
Ballhaus Walzer Linksgestrickt
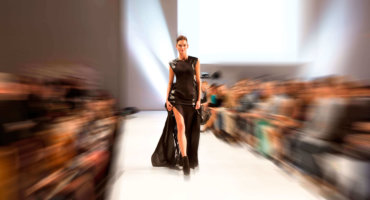
-
Spindler&Klatt
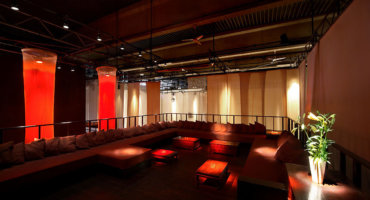
-
Hamburg Train Station (Hamburger Bahnhof)
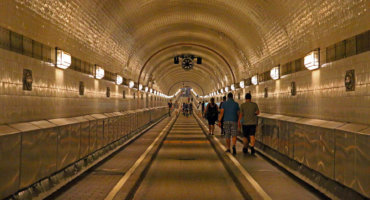
-
Capitol Yard Golf Lounge
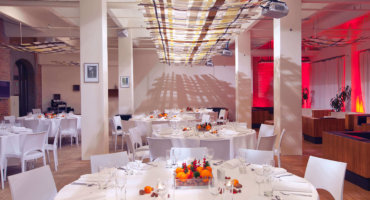
-
Olympic Stadium Berlin
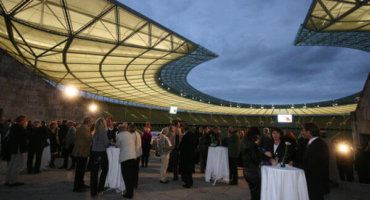
-
CityCube Berlin
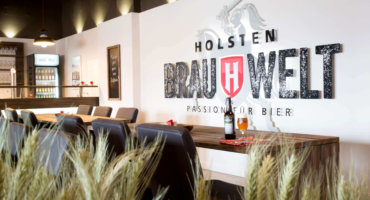
-
Spreespeicher
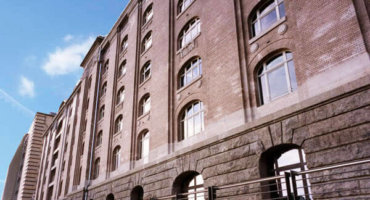
-
Adagio
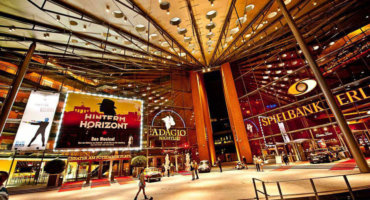
-
Cafe Moskau
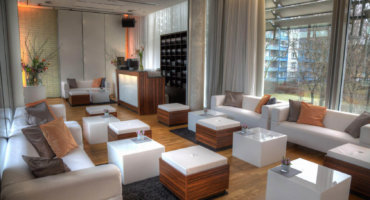
-
Classic Remise Berlin
